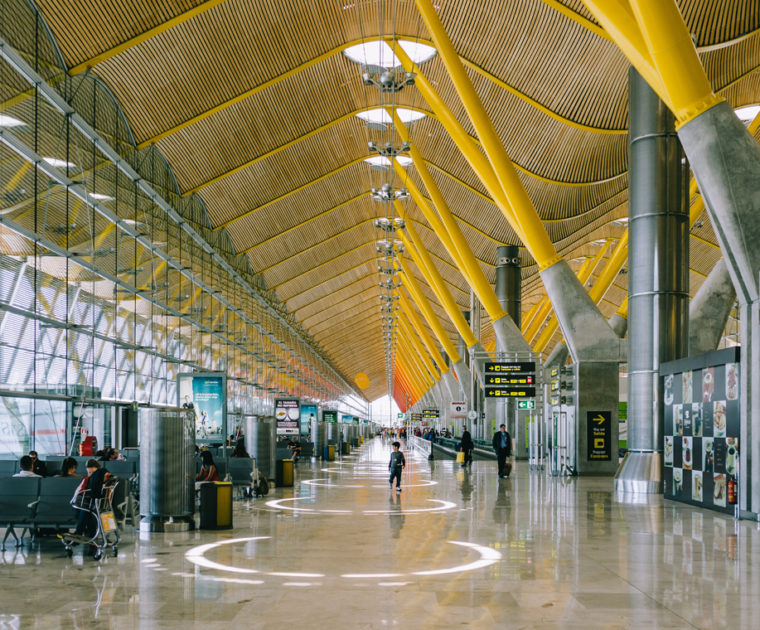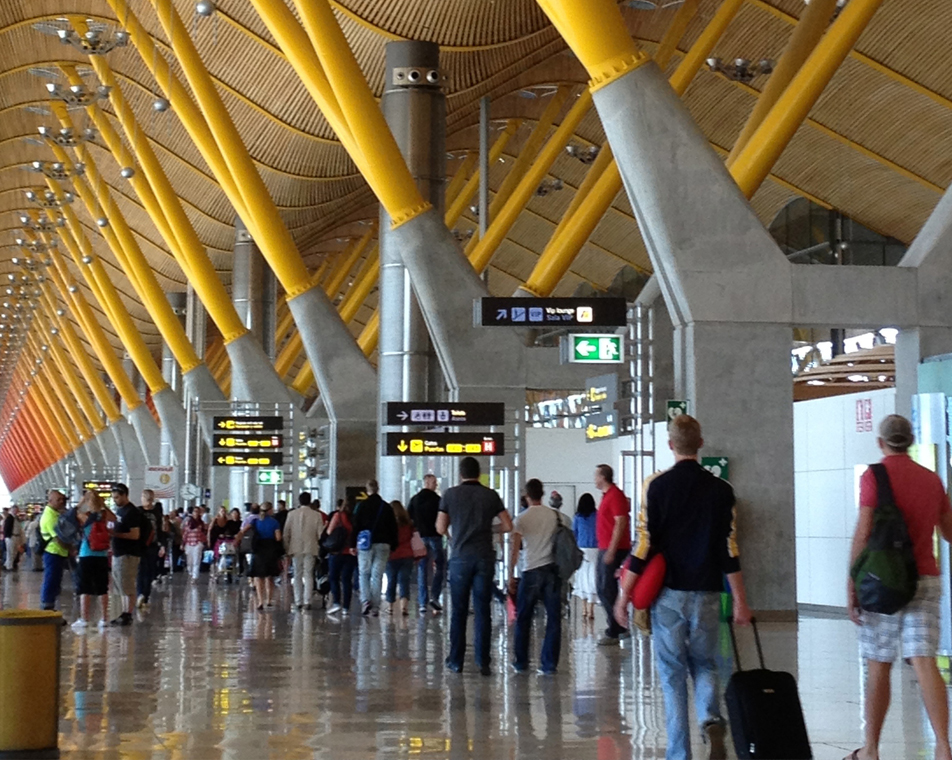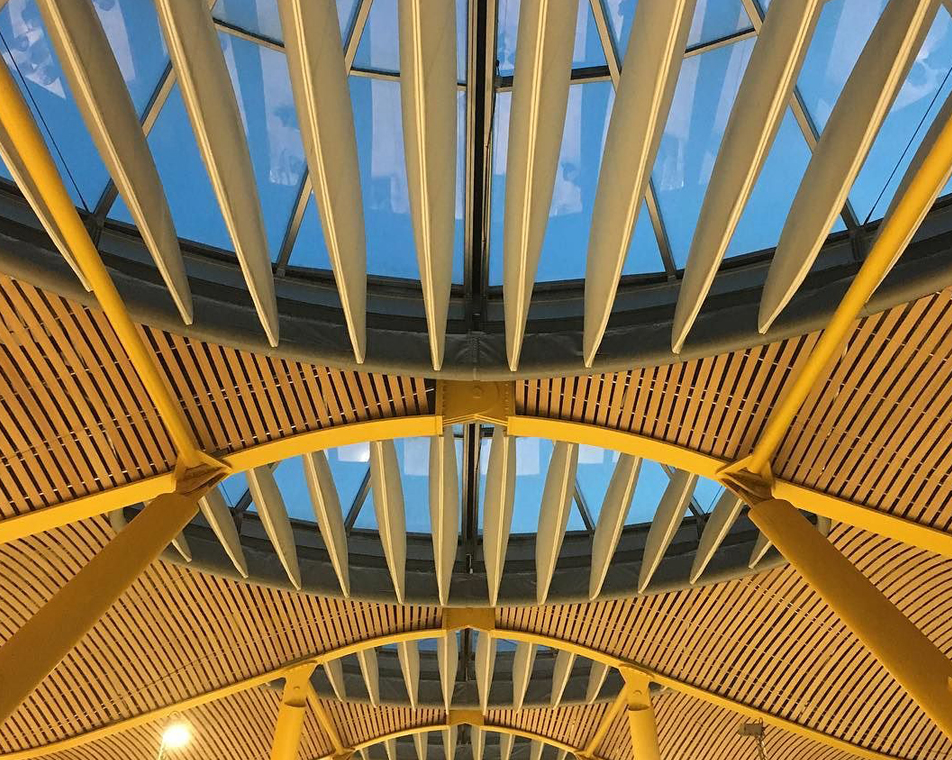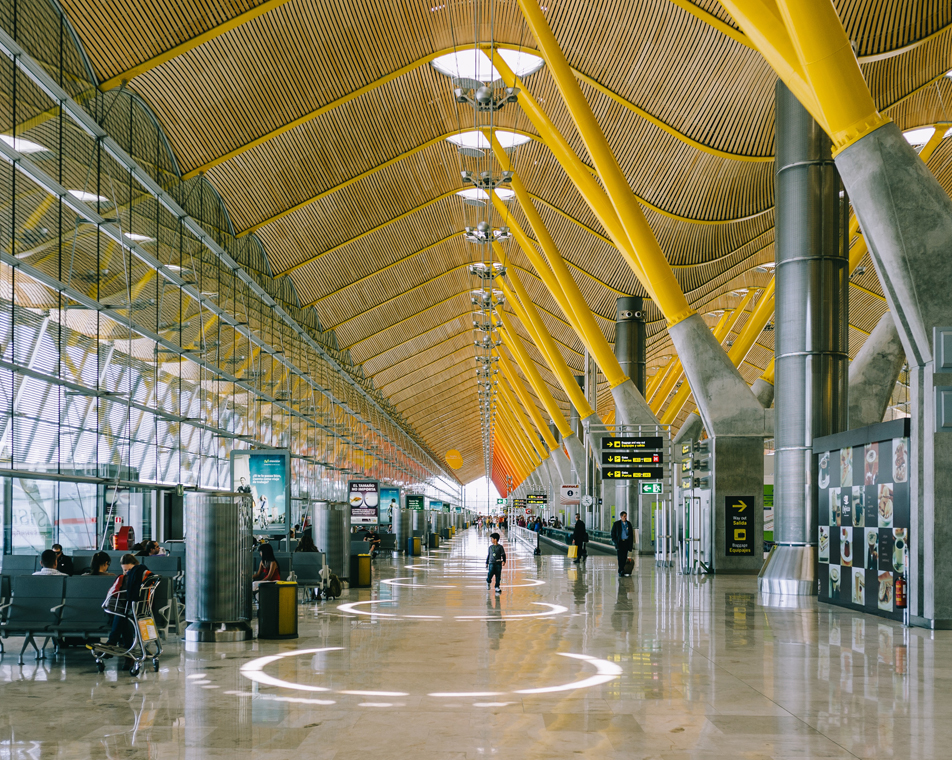A consulting and commercial design project to transform all shopping and restaurant spaces of the airside and landside areas for all terminals of Madrid-Barajas Airport. The purpose of this project consisted in integrating the concept of a large international shopping mall into an airport, while also considering its operational complexities. One of the most interesting commercial projects currently under development across Spain.
Projects »
SHARE
Client:
AENA
Proyect:
Architecture consulting and design for full renovation of commercial areas of T1, T2 , T4 y T4S
Surface:
INTERVENTION AREA: T1 AND T2 33,092 m2 T4 AND T4S . 45,092 m2
Location:
Madrid
Opening Date:
2020-2021






